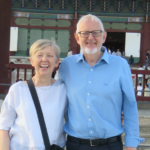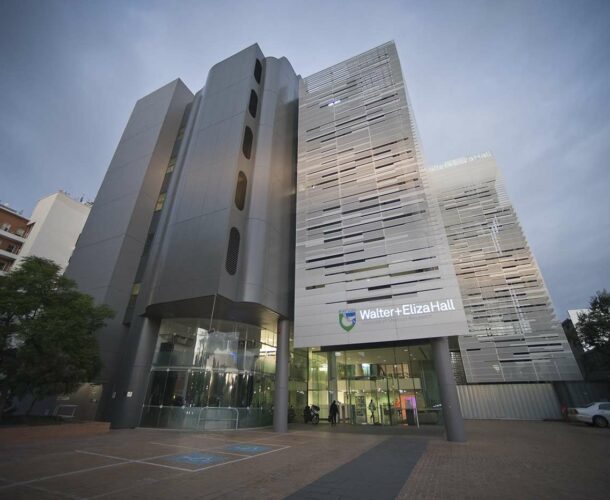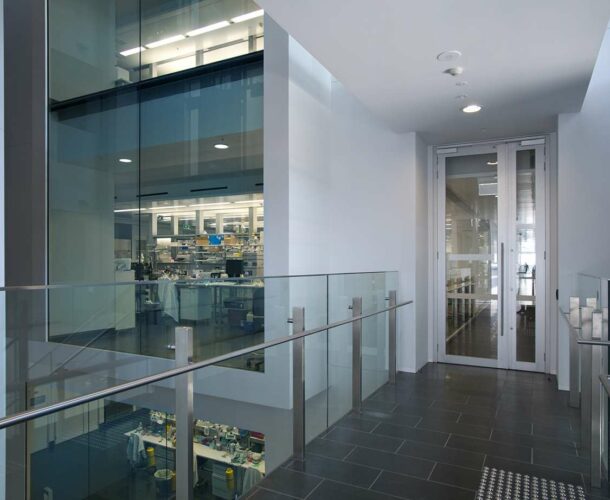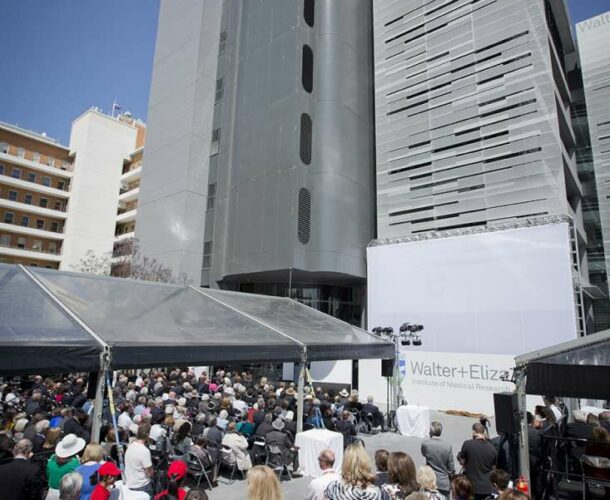Denton Corker Marshall and laboratory design specialists SKM-S2F work together to design a new building and renovate the existing building, combining elegant architecture with innovative technology.
The result is a world-class facility designed to attract, house and inspire the brightest scientific and professional talent.
World-class research facilities
The redevelopment provides new facilities for supporting the institute’s commitment to disease prevention, treatment and cure, including:
- A new western wing, housing seven floors of laboratories and scientific support services.
- A new Clinical Translation Centre with patient contact rooms, to accelerate the process of moving laboratory discoveries towards tangible benefits for patients.
- An insectary, enabling malaria researchers to investigate the critical liver stage of the malaria life cycle.
- Advanced cell and tissue imaging and flow cytometry centres.
Creating a healthy, productive environment
The new building provides light, pleasant office and laboratory spaces.
The institute’s emphasis on collaboration has been incorporated into the building design, with laboratories enclosed by glass walls, visible from office areas and public lifts. A large open tea room, casual lounge areas and open meeting spaces encourage informal meetings.
New bike racks, showers, lockers and outdoor spaces where staff can relax also reflect the institute’s focus on creating an environment where staff feel happy, healthy and driven by a shared purpose.
An immersive welcome to visitors
The new galleria, connecting the existing and new buildings, invites visitors into the heart of the institute.
Along one wall, a timeline describes significant discoveries and people from our 100-year history. On the opposite wall scientific animations from WEHI.TV capture the visitors’ imaginations and get people thinking about medical research.
Funding the development
Generous funding for the project was provided by the Australian Government, the Victorian Government, The Atlantic Philanthropies , The Ian Potter Foundation and a number of other philanthropic organisations and individuals.









